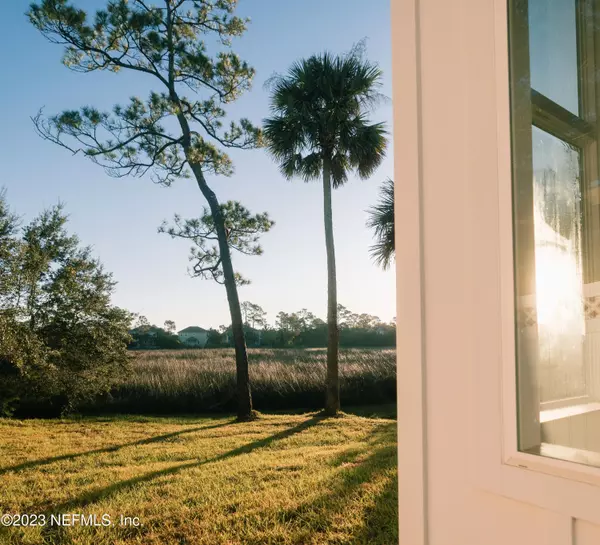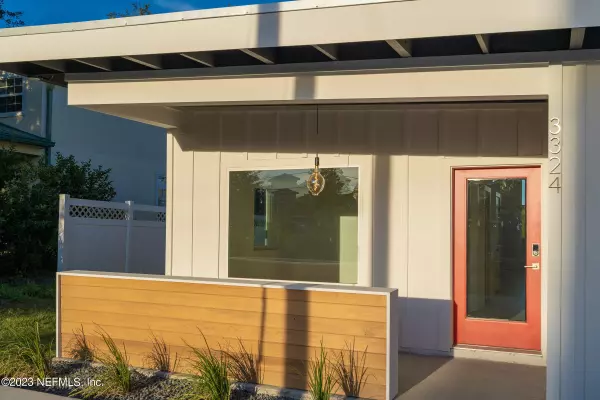$375,000
$375,000
For more information regarding the value of a property, please contact us for a free consultation.
3 Beds
2 Baths
1,339 SqFt
SOLD DATE : 09/03/2024
Key Details
Sold Price $375,000
Property Type Single Family Home
Sub Type Single Family Residence
Listing Status Sold
Purchase Type For Sale
Square Footage 1,339 sqft
Price per Sqft $280
Subdivision Sebastian View
MLS Listing ID 2018569
Sold Date 09/03/24
Style Contemporary
Bedrooms 3
Full Baths 2
HOA Y/N No
Originating Board realMLS (Northeast Florida Multiple Listing Service)
Year Built 2023
Annual Tax Amount $1,344
Lot Size 0.310 Acres
Acres 0.31
Property Description
Enjoy amazing San Sebastian River marsh views from this gorgeous new construction home. Another modern masterpiece by the local builder, Colour Homes. After entering the home, you will be drawn to the rear living area with the over-sized windows and 14'+ high ceilings that capture the natural light and surrounding views. The open kitchen design features an island with bar top seating and a sliding door to the backyard. Interior finishes include smooth walls and ceilings, wood soft close cabinetry, quartz countertops, upgraded LVP flooring throughout and tile in the bathrooms and laundry. A metal roof and cement fiber board siding result in a durable exterior.
Location
State FL
County St. Johns
Community Sebastian View
Area 336-Ravenswood/West Augustine
Direction From SR16, North on Lewis Speedway. Home will be on the right
Interior
Interior Features Breakfast Bar, Eat-in Kitchen, Kitchen Island, Pantry, Primary Bathroom - Tub with Shower, Split Bedrooms, Vaulted Ceiling(s)
Heating Central
Cooling Central Air
Flooring Tile, Vinyl
Exterior
Garage Additional Parking
Pool None
Utilities Available Cable Available, Sewer Connected, Water Connected
Waterfront No
Roof Type Metal
Garage No
Private Pool No
Building
Sewer Public Sewer
Water Public
Architectural Style Contemporary
Structure Type Fiber Cement,Frame
New Construction Yes
Schools
High Schools St. Augustine
Others
Senior Community No
Tax ID 1028220120
Acceptable Financing Cash, Conventional, FHA, VA Loan
Listing Terms Cash, Conventional, FHA, VA Loan
Read Less Info
Want to know what your home might be worth? Contact us for a FREE valuation!

Our team is ready to help you sell your home for the highest possible price ASAP
Bought with EAZ REALTY LLC

"My job is to find and attract mastery-based agents to the office, protect the culture, and make sure everyone is happy! "






