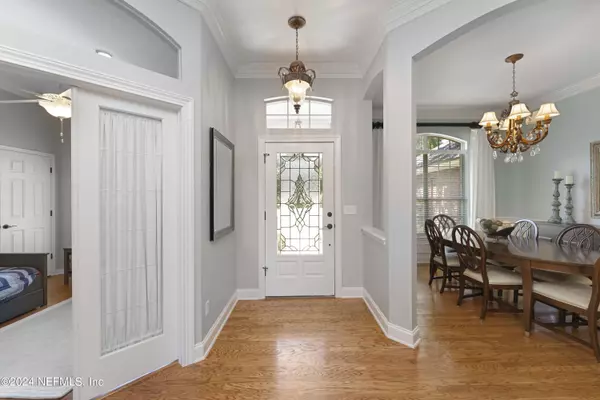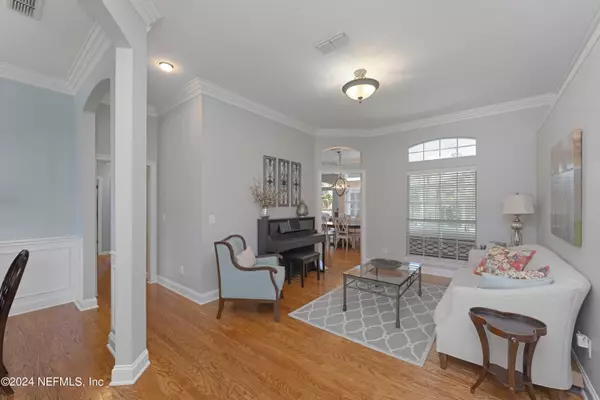$565,000
$560,000
0.9%For more information regarding the value of a property, please contact us for a free consultation.
4 Beds
2 Baths
2,190 SqFt
SOLD DATE : 09/03/2024
Key Details
Sold Price $565,000
Property Type Single Family Home
Sub Type Single Family Residence
Listing Status Sold
Purchase Type For Sale
Square Footage 2,190 sqft
Price per Sqft $257
Subdivision Hampton Glen
MLS Listing ID 2037325
Sold Date 09/03/24
Style Ranch
Bedrooms 4
Full Baths 2
Construction Status Updated/Remodeled
HOA Fees $124/ann
HOA Y/N Yes
Originating Board realMLS (Northeast Florida Multiple Listing Service)
Year Built 1993
Annual Tax Amount $4,875
Lot Size 0.300 Acres
Acres 0.3
Property Description
This well maintained and updated Hampton Glen gem awaits a new owner. The beauty of this all-brick, large corner lot home is enhanced by the manicured landscaping and mature trees. With a new roof in 2019, a fully updated 2nd bathroom in 2022, and newer kitchen appliances, this is truly a move-in ready home. Interior features include a large master suite with tray ceilings and crown molding throughout. The large windows allow abundant natural light to fill the home at all times of the day. Daily living can be enjoyed in the oversized family room that features built-in shelving surrounding the fireplace and the adjacent enclosed sunroom is the perfect spot to relax or entertain. With a side entry garage, there is plenty of additional parking along with the 2-car garage. The entire wood fence was recently replaced and a new storage shed also conveys. Hampton Glen is perfectly situated in an ideal central location on the Southside of Jacksonville, convenient to all your shopping needs, the St. Johns Town Center, top rated schools and local beaches. The community features a clubhouse, 2 pools, tennis courts, a playground, soccer field and a fitness center. All included with the low annual HOA fee. This home will not last long!
Location
State FL
County Duval
Community Hampton Glen
Area 024-Baymeadows/Deerwood
Direction From Southside Blvd, East on Baymeadows, right into Hampton Glen at Hampton Ridge Blvd. Turn right on Hunters Creek Dr. S. Right on Rolling Brook Lane
Interior
Interior Features Open Floorplan
Heating Central, Electric
Cooling Central Air
Flooring Carpet, Wood
Fireplaces Number 1
Fireplace Yes
Exterior
Garage Garage
Garage Spaces 2.0
Fence Back Yard
Pool Community
Utilities Available Cable Connected, Electricity Connected, Natural Gas Not Available
Amenities Available Basketball Court, Children's Pool, Clubhouse, Fitness Center, Management - Off Site, Playground, Tennis Court(s)
Waterfront No
Roof Type Shingle
Porch Glass Enclosed
Total Parking Spaces 2
Garage Yes
Private Pool No
Building
Lot Description Corner Lot, Many Trees
Sewer Public Sewer
Water Public
Architectural Style Ranch
New Construction No
Construction Status Updated/Remodeled
Schools
Elementary Schools Twin Lakes Academy
Middle Schools Twin Lakes Academy
High Schools Atlantic Coast
Others
HOA Fee Include Security
Senior Community No
Tax ID 1677592590
Acceptable Financing Cash, Conventional, FHA, VA Loan
Listing Terms Cash, Conventional, FHA, VA Loan
Read Less Info
Want to know what your home might be worth? Contact us for a FREE valuation!

Our team is ready to help you sell your home for the highest possible price ASAP
Bought with GC AND ASSOCIATES REALTY,INC.

"My job is to find and attract mastery-based agents to the office, protect the culture, and make sure everyone is happy! "






