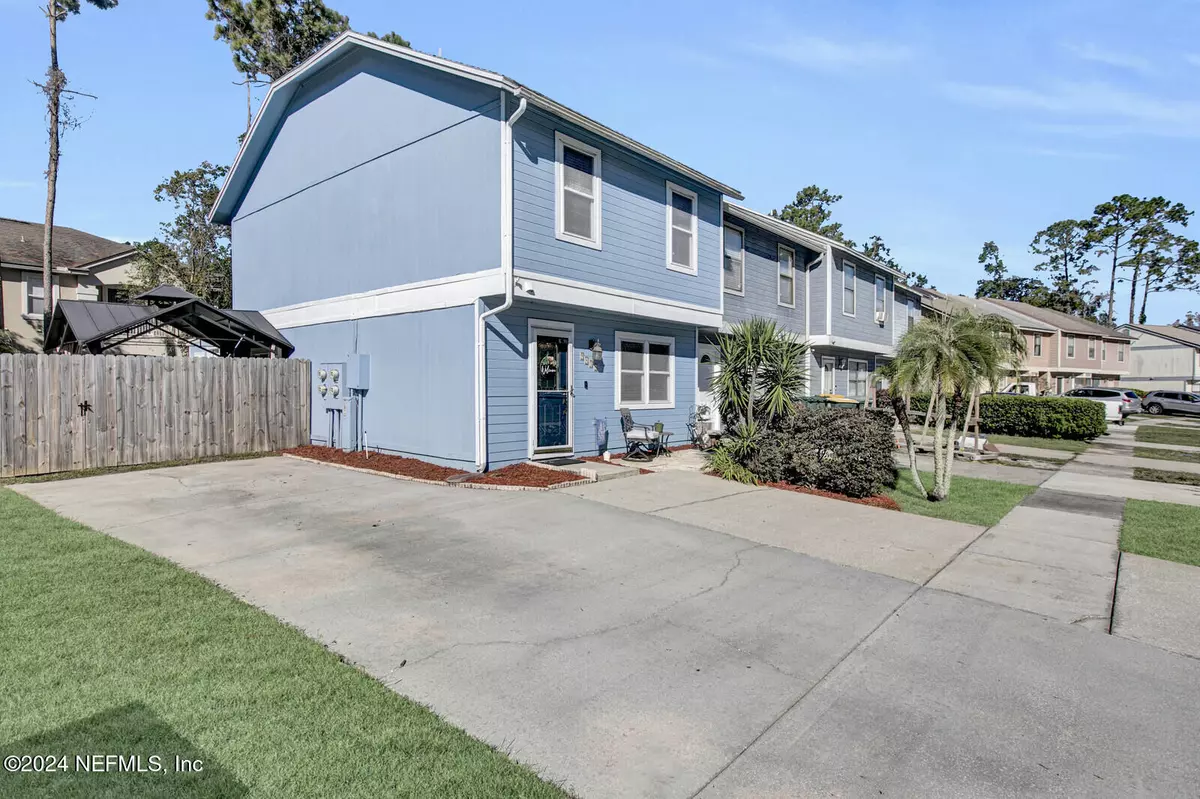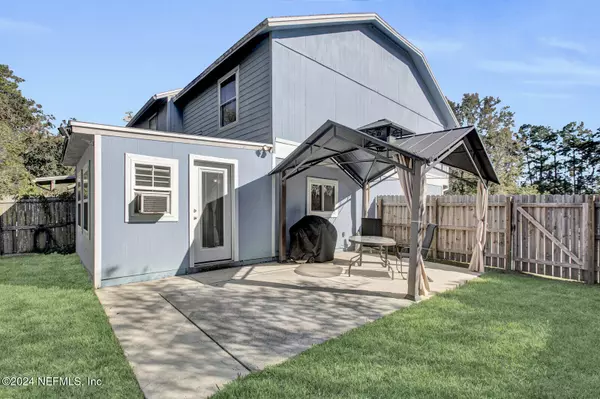
3 Beds
3 Baths
1,444 SqFt
3 Beds
3 Baths
1,444 SqFt
Key Details
Property Type Townhouse
Sub Type Townhouse
Listing Status Active Under Contract
Purchase Type For Sale
Square Footage 1,444 sqft
Price per Sqft $162
Subdivision Genna Trace
MLS Listing ID 2057991
Bedrooms 3
Full Baths 2
Half Baths 1
HOA Y/N No
Originating Board realMLS (Northeast Florida Multiple Listing Service)
Year Built 1992
Annual Tax Amount $925
Lot Size 4,356 Sqft
Acres 0.1
Property Description
The open floor plan on the main level is filled with natural light and leads to a spacious, fully fenced backyard. Outside, a charming gazebo provides the perfect spot for grilling, dining, or relaxing while enjoying the outdoors. The backyard is ideal for entertaining, gardening, or simply unwinding.
A rare find, this property includes an extra driveway, offering ample parking for a boat or RV with no restrictions, thanks to the absence of HOA or CDD fees. Don't miss your c
Location
State FL
County Duval
Community Genna Trace
Area 013-Beauclerc/Mandarin North
Direction From I-295 North on San Jose to R on Sunbeam to L into Genna Trace. Property is end unit on the left.
Interior
Interior Features Breakfast Bar, Ceiling Fan(s), Primary Bathroom - Tub with Shower
Heating Central, Electric
Cooling Central Air, Electric
Flooring Carpet, Tile, Wood
Furnishings Negotiable
Laundry Electric Dryer Hookup, In Unit, Lower Level, Washer Hookup
Exterior
Garage Additional Parking
Fence Back Yard, Vinyl, Wood
Utilities Available Cable Available, Electricity Connected, Sewer Connected, Water Connected
Waterfront No
Roof Type Shingle
Porch Awning(s)
Garage No
Private Pool No
Building
Sewer Public Sewer
Water Public
Structure Type Frame,Wood Siding
New Construction No
Schools
Elementary Schools Beauclerc
Middle Schools Alfred Dupont
High Schools Atlantic Coast
Others
Senior Community No
Tax ID 1487045518
Acceptable Financing Cash, Conventional, FHA, VA Loan
Listing Terms Cash, Conventional, FHA, VA Loan

"My job is to find and attract mastery-based agents to the office, protect the culture, and make sure everyone is happy! "






